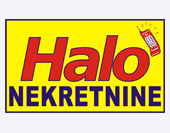Kuca na prodaju Novi Sad 299m2, 540983
Šifra: #540983
Pregledano: 2.444
Kategorija: Kuće
Cena
680.000 €
Kvadratura
299 ㎡
Više detalja

NS-Group Nekretnine doo
Novi Sad, Reg.br. 711
Profil AgencijeNovi Sad, Reg.br. 711
Postavite pitanje o nekretnini
Nema slika za izabranu nekretninu
Opis Nekretnine
Predstavljamo Vam fantastičnu nekretninu za život u mirnom delu Novog Sada! Kuća je rađena po projektu i kompletno je renovirana kako iznutra, tako i spolja. Napravljena u više nivoa, sastoji se od prizemlja u kom se nalaze dnevni boravak sa trpezarijom i kuhinja sa ostavom, na međuspratu se nalaze tri spavaće sobe, kupatilo i wc, dok su na spratu dve spavaće sobe, garderober, kupatilo i prostorija koju možete urediti po Vašim željama i potrebama. Takođe poseduje podrum u čijem sklopu se nalazi i garaža. Pravi biser ove nekretnine je dvorište u kom se nalazi i bazen sa pomoćnom prostorijom. Idealna prilika za život, naša iskrena preporuka! Za više informacija, kao i sam obilazak, pozovite naše agente prodaje!
Detaljnije informacije o nekretnini
Pronađite detalje koje Vas interesuju ovde
Nekretnina je uknjižena
Šifra
540983
Vrsta
Kuće
Mesto
Novi Sad
Deo grada
Klisa - Slana bara
Tip
Spratna
Sobnost
Osmosoban
Kvadratura
299 m2
Cena
680.000 €
Prateći objekti
Parking, Terasa, Garaže, Podrum, Bazen, Balkon
Cena po m2
2.274,25 €
Površina placa
1363 m2
Tehnička opremljenost
Interfon, Telefon, Kablovska, Internet, Klima, Struja, Vodovod, Video nadzor
Godina izgradnje
Izaberite godinu gradnje
Način grejanja
Daljinsko
Grejanje
Gas




